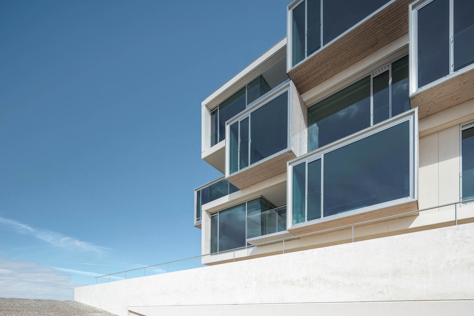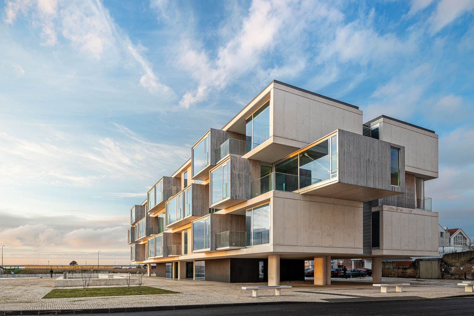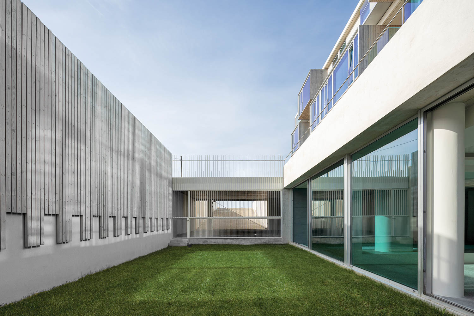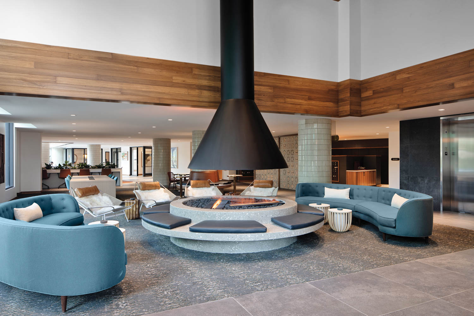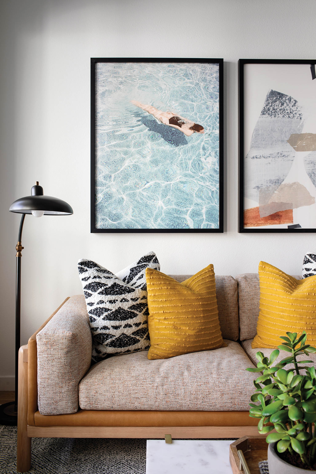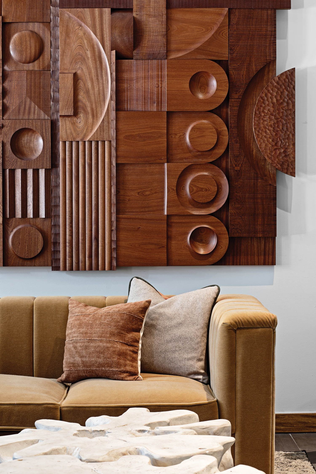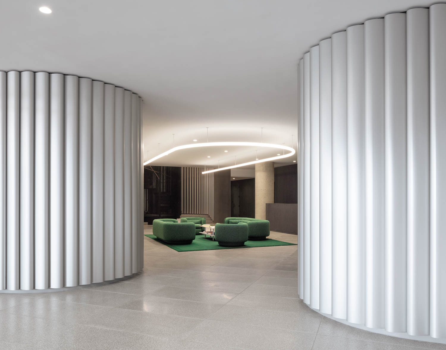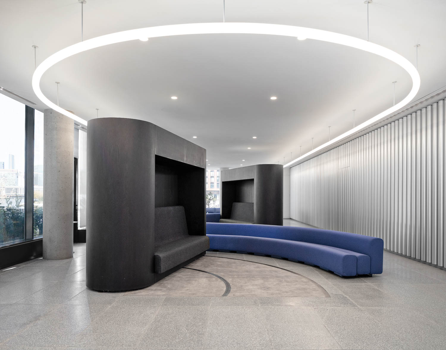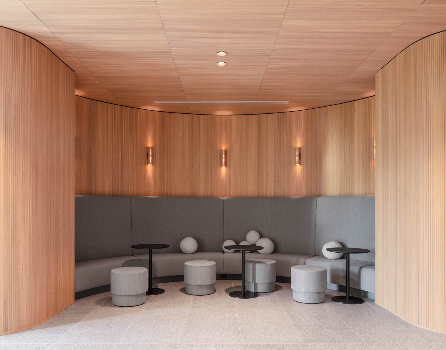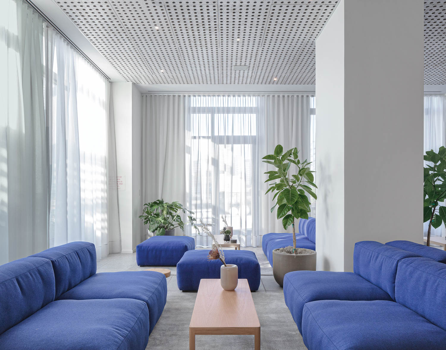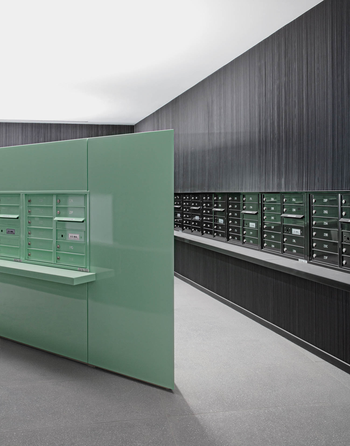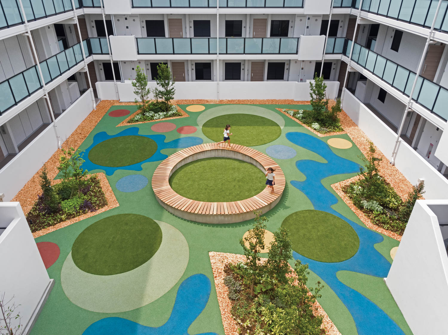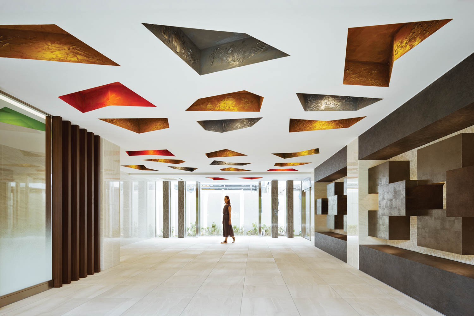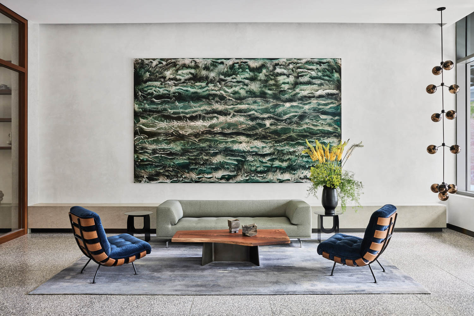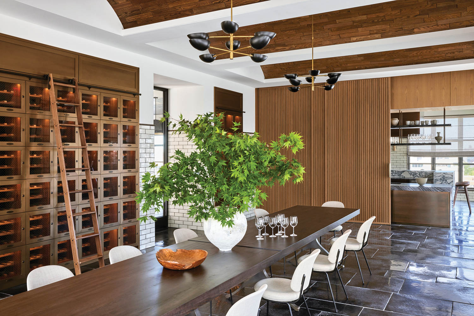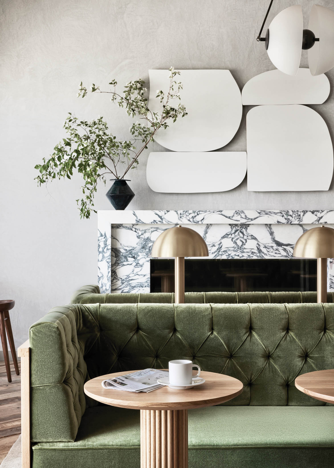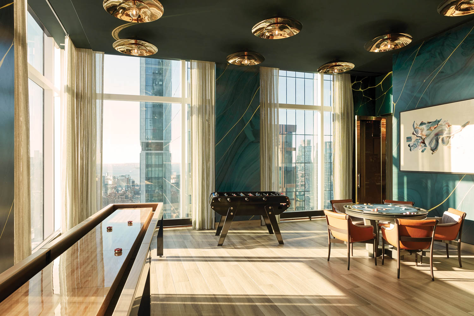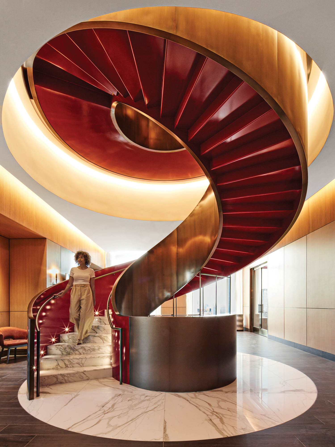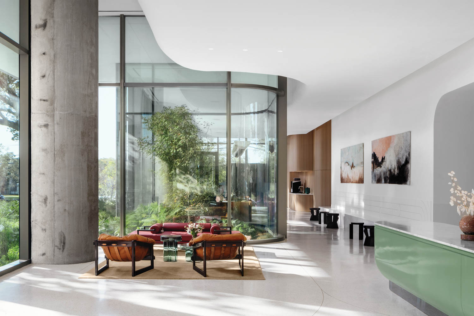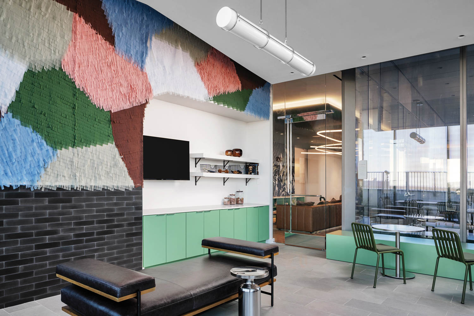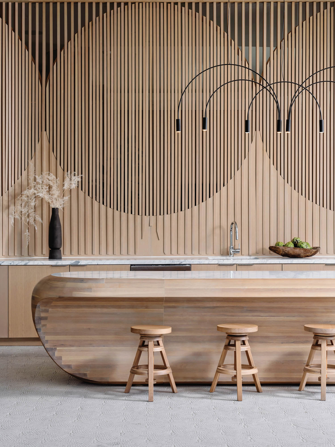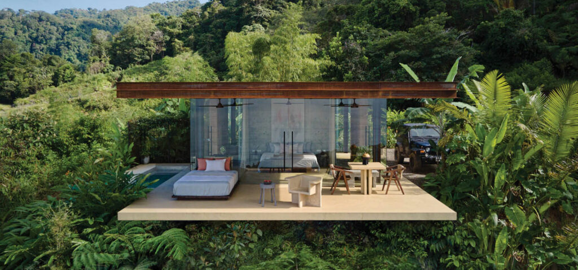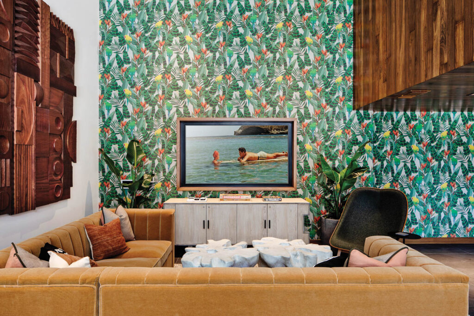
6 Luxurious Residential Developments Around the World
Whether rental or condo, America or Asia, today’s residential developments are housing occupants in supreme style amid five-star amenities.
Inside Luxury Residential Developments
Orizzont, Aveiro, Portugal by RVDM Arquitectos
Staggered white concrete units partially clad in timber battens adhere to the grid in this three-story apartment building featuring abundant glazing that overlooks the canals of the city known as the Portuguese Venice. The 45,000-square-foot structure is raised on stilts, leaving the ground level as an open pavilion sheltering coveted perks, including a heated indoor pool that segues to a lawn.
Bradbury, San Diego by Vida Design
Part of The Society, a new three-building rental-unit complex by Carrier Johnson + Culture that’s anchored by the Town and Country Resort, which was originally built in 1953, the Bradbury channels a mid-century lounge aesthetic, transporting residents to California’s golden era with public spaces hosting carved walnut wall art, tropical wallpaper, textural ceramic tile, lavish mohair sectional upholstery, and a groovy concrete-slab fireplace.
The Bellslip, Brooklyn, New York by Leong Leong
The 30-story rental tower in Greenpoint offers residents refined informality via a varied collection of spaces for living, working, and gathering—and even extends the experience to the public in the urban room, aka the entry lobby. There, curved walls fronted by anodized-aluminum extrusions flank partitions that pivot on tracks in the floor. Farther in and upstairs, monochrome contemporary seating defines the private lobby, café, and reservable room for tenants.
HSR Excellent City Hiyoshihoncho, Kanagawa, Japan by Moriyuki Ochiai Architects
Faced in minimalist white tile, the five-story, U-shape condominium edifice takes poetic inspiration from its surrounding hills and rivers. Colorful AstroTurf and rubber-chip surfacing in geometric and organic shapes anchor the courtyard’s native plants and built-in seating. In the entry hall, illuminated resin ceiling recesses, crafted by Moriyuki Ochiai himself, mimic sunlight reflecting off water.
Front & York, Brooklyn, New York by Morris Adjmi Architects
The ground-up 1.2 million-square-foot condominium building blends into DUMBO’s grit with its facade of custom Glen-Gery bricks and panoramic factory-style windows. Interiors are more cosseting. Limestone floors the wine room, burnished wood lockers outfit the billiards room, and the four lobbies, boasting luxe furnishings from The Future Perfect, Mark Jupiter, and Matter, lead to a ½-acre park by Michael Van Valkenburgh Associates.
The Set, New York by MAWD
The 44-story Hudson Yards rental building by Handel Architects that contains 280 furnished residences includes a host of amenities, from a games den with a statement wallcovering evocative of the Northern Lights and a grand common area with Mario Bellini sofas and twin rose-marble coffee tables to a private members club. Kicking it all off near the concierge desk is a spiral staircase in Calacatta Gold marble, hand-patinated bronze, and high-gloss red paint.
44 East Ave, Austin, Texas by Michael Hsu Office of Architecture
Located at the edge of the Colorado River, the 51-story condominium tower’s relaxed yet upscale concept was inspired by the idea of water currents sculpting space. In the lobby, for example, a greenhouse atrium curves in from the curtain wall, poured concrete terrazzo flooring mimics the gravel of the nearby riverside trail, and the plaster ceiling has a subtly rounded shape like the hull of a boat.
read more
Projects
Jouin Manku’s Debut Super Yacht Sets Sail
Kenshō, a private super yacht produced in Italy’s Admiral shipyard, is Paris-based firm’s Jouin Manku’s debut nautical vessel to hit the high seas.
Projects
6 Must-Visit Getaways Designed to Reflect Their Locales
Designers play with dichotomy and difference in creating getaways informed by their locales—from the Costa Rican jungle to Ontario’s lake country.
Projects
A Trio of Model Apartments Designed for Different Renters
For Gotham Point, a residential building in Queens with river views, BHDM Design was tapped to envision a trio of model apartments for different renters.
recent stories
Projects
Stay at This Australian Airport Hotel Full of Moxy ’Tude
Art deco meets industrial chic in Maed. Collective’s dynamic design for Austrian airport hotel Moxy.
Projects
Get in Touch With Nature at Shanan Anji Deep Stream Hotel
Rammed earth, purity of concept, and immersion with the landscape add up to an extraordinary hotel experience at China’s Shanan Anji DeepStream, Fununit Design’s debut.
Projects
History Meets Innovation in Greylock Partners’ San Francisco HQ
Rapt Studio transforms venture capital firm Greylock Partners’ San Francisco HQ into a warm and welcoming workplace for future entrepreneurs.
