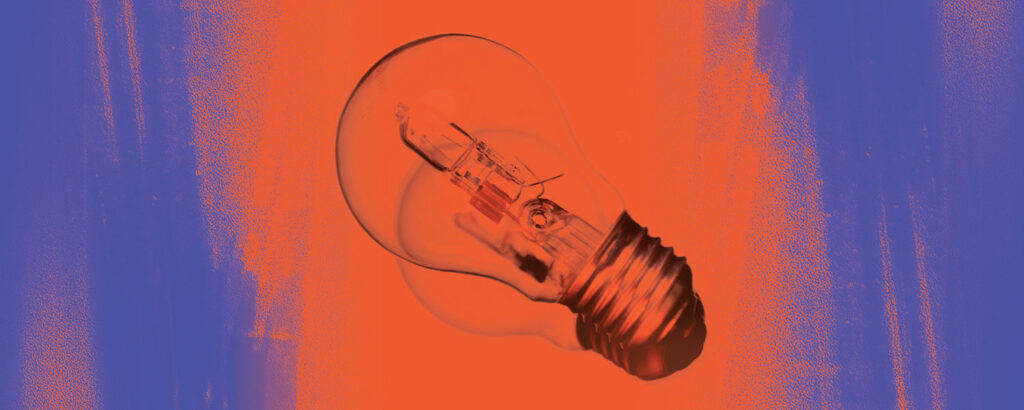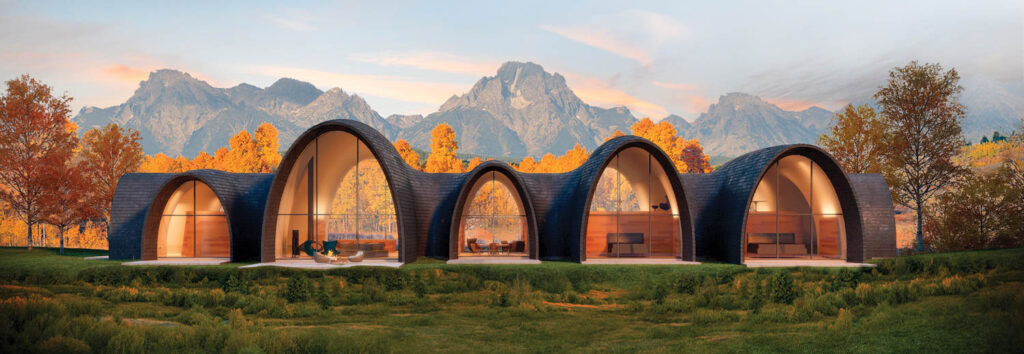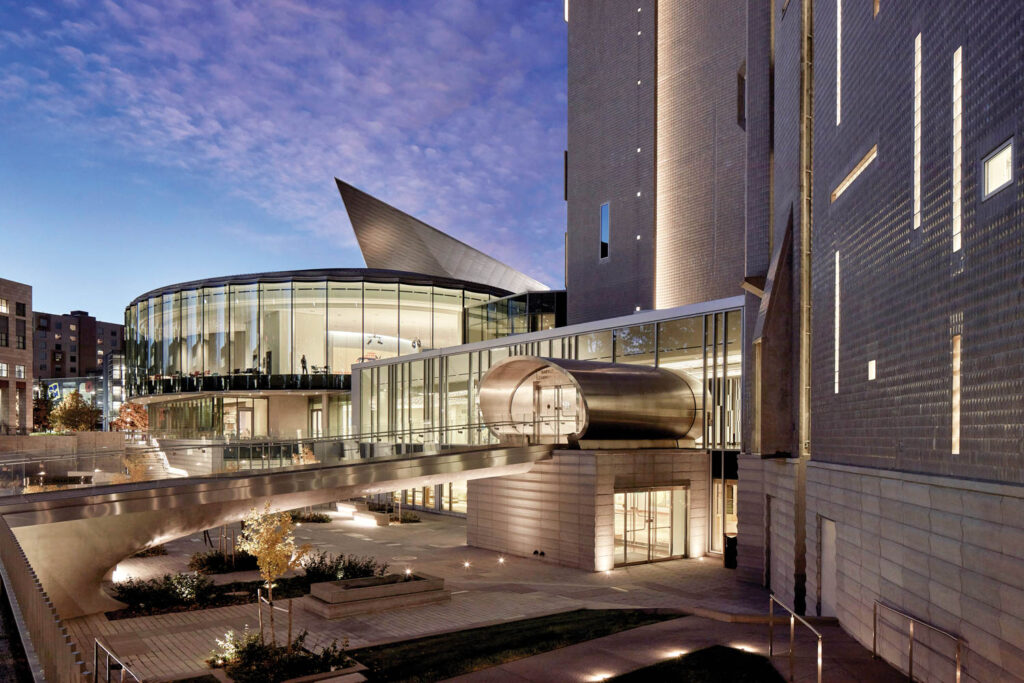
The Denver Art Museum Gets a Thoughtful Update
2022 Best of Year Winner for Museum
A comprehensive four-year overhaul of the museum’s multibuilding campus included the renovation and expansion of the original structure by Gio Ponti—the architect’s only completed project in the U.S.—built with Denver’s James Sudler Associates in 1971. Piercing one corner of the quirky 24-sided edifice is the new Anna and John J. Sie Welcome Center; its spaceshiplike form, enfolded in a rippled facade of curved glass panels, was conceived by Fentress Architects and Machado Silvetti to tie together the campus’s stylistically disparate structures.
The glassy pod provides greatly enhanced community, dining, and event space as well as entrée to the 35,000-square-foot, two-level Bartlit Learning and Engagement Center, a facility that helps the institution better fulfill its inclusive ethos. An extruded-ellipse staircase inspired by Ponti’s original tubular entrance entices visitors down to the lower-level Morgridge Creative Hub, a hands-on maker space that invites museum-goers to engage with the creative process—and to interact with the environment itself. A collaborative team from Esrawe Studio and Cadena Concept Design devised colorful graphics and custom modular furnishings (reconfigurable work surfaces, mobile activity carts) that enable end-users to work independently, in groups, or on the move. The scheme, envisioned with much input from museum staff, embodies and invokes principles of adaptability, spontaneity, participation…and joyousness.
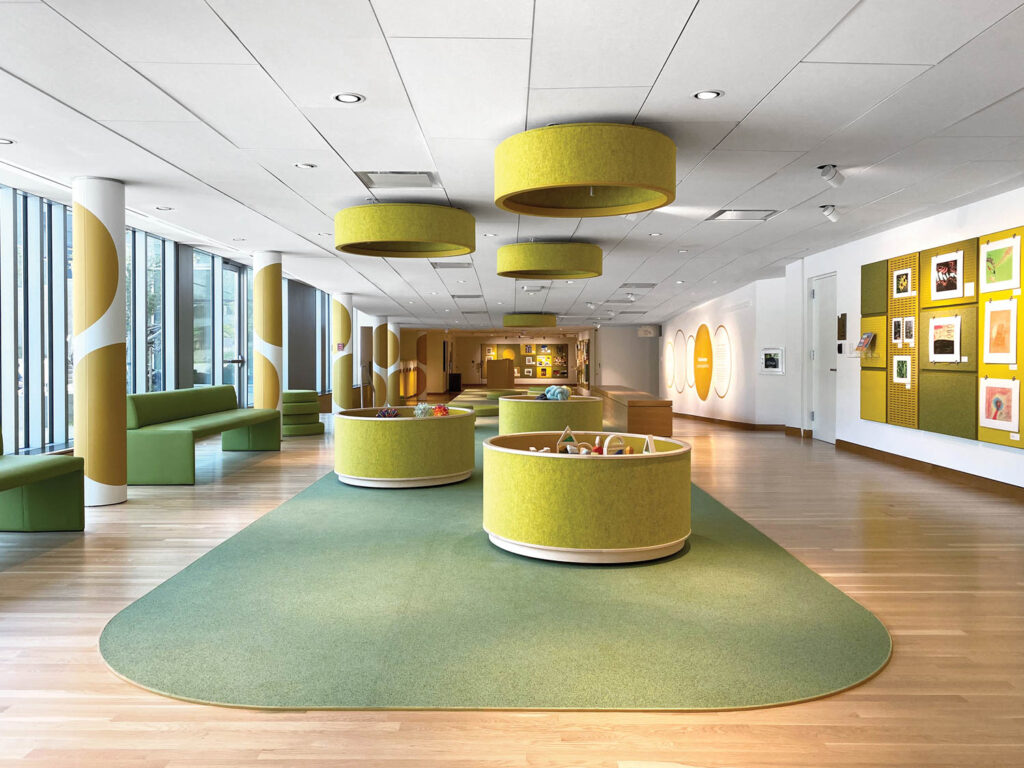

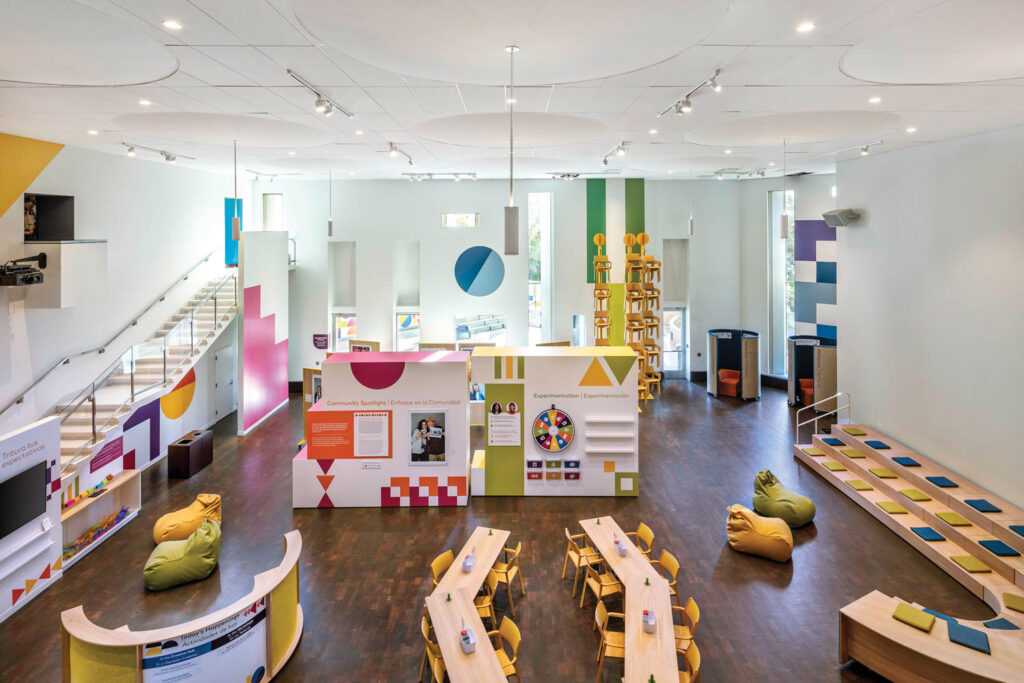


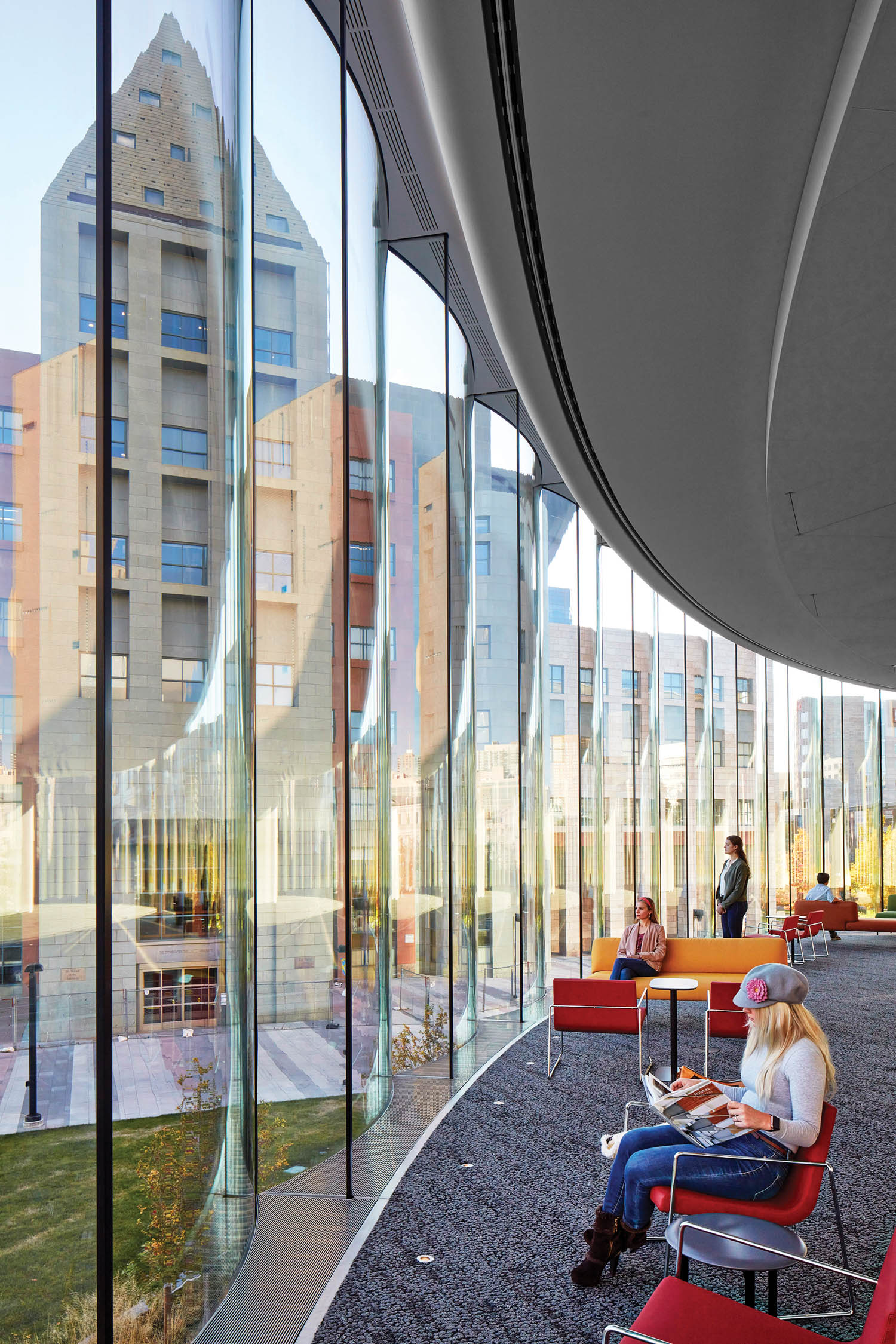
Photography by Richard Barnes. 

Photography by Richard Barnes.
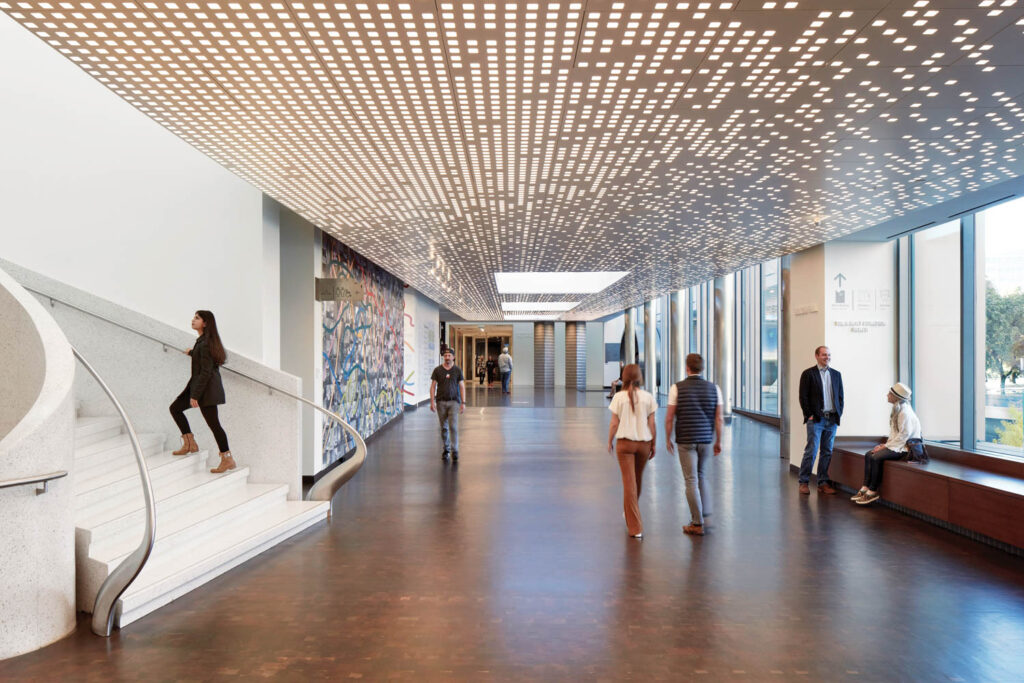




PROJECT TEAM
See Interior Design’s Best of Year Winners and Honorees
Explore must-see projects and products that took home high honors.
read more
Awards
Interior Design’s 2022 Best of Year Award Winners
See Interior Design’s 2022 Best of Year Award winners, representing the best A&D projects and products from across the globe.
Projects
Arquitectonica and Fentress Look to the Sea for the Design of the Miami Beach Convention Center
2021 Best of Year winner for Building Facade – Domestic Interior. This island city is defined by its relationship to the Atlantic Ocean. So for a revamp of the Miami Beach Convention Center, which occupies a 1958 buildin…
Projects
Esrawe Studio and Superflex Collaborate on a Colorful Façade
Color and meaning, design and art—all are on display outside a Miami showroom by Mexico’s Esrawe Studio and Denmark’s Superflex. Take a look!
recent stories
Projects
History Meets Innovation in Greylock Partners’ San Francisco HQ
Rapt Studio transforms venture capital firm Greylock Partners’ San Francisco HQ into a warm and welcoming workplace for future entrepreneurs.
Projects
Inside a West Hollywood Complex Brimming With Greenery
Step inside Larabee, this four-story building in Los Angeles immersed with natural light and greenery by Patrick Tighe Architecture.
Projects
Stay in a Refreshed 18th-Century Catalonian Palace
Explore the arched niches and moody palettes of stone, clay and moss making up the Palau Fugit Hotel by El Equipo Creativo in Girona, Spain.
